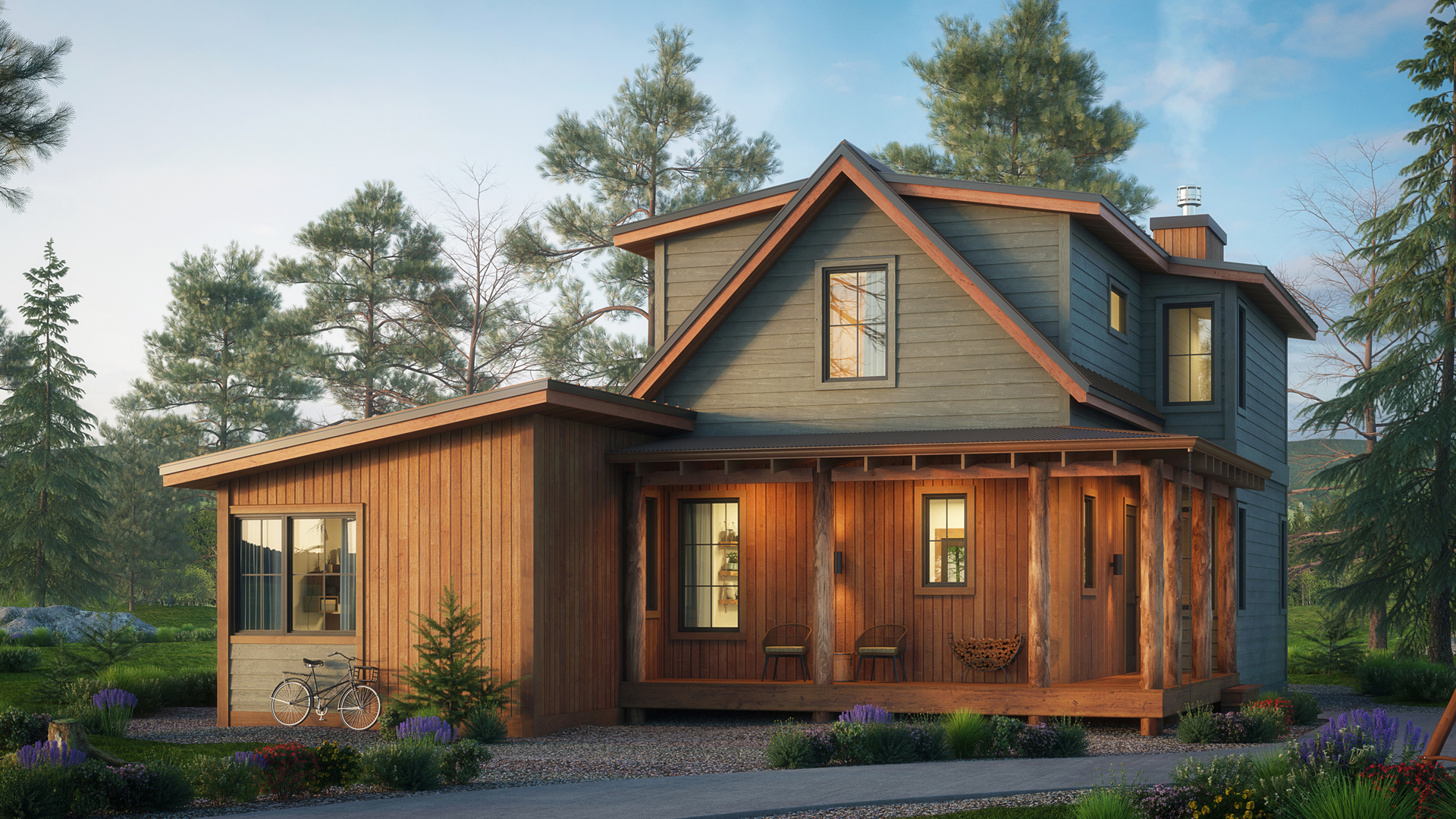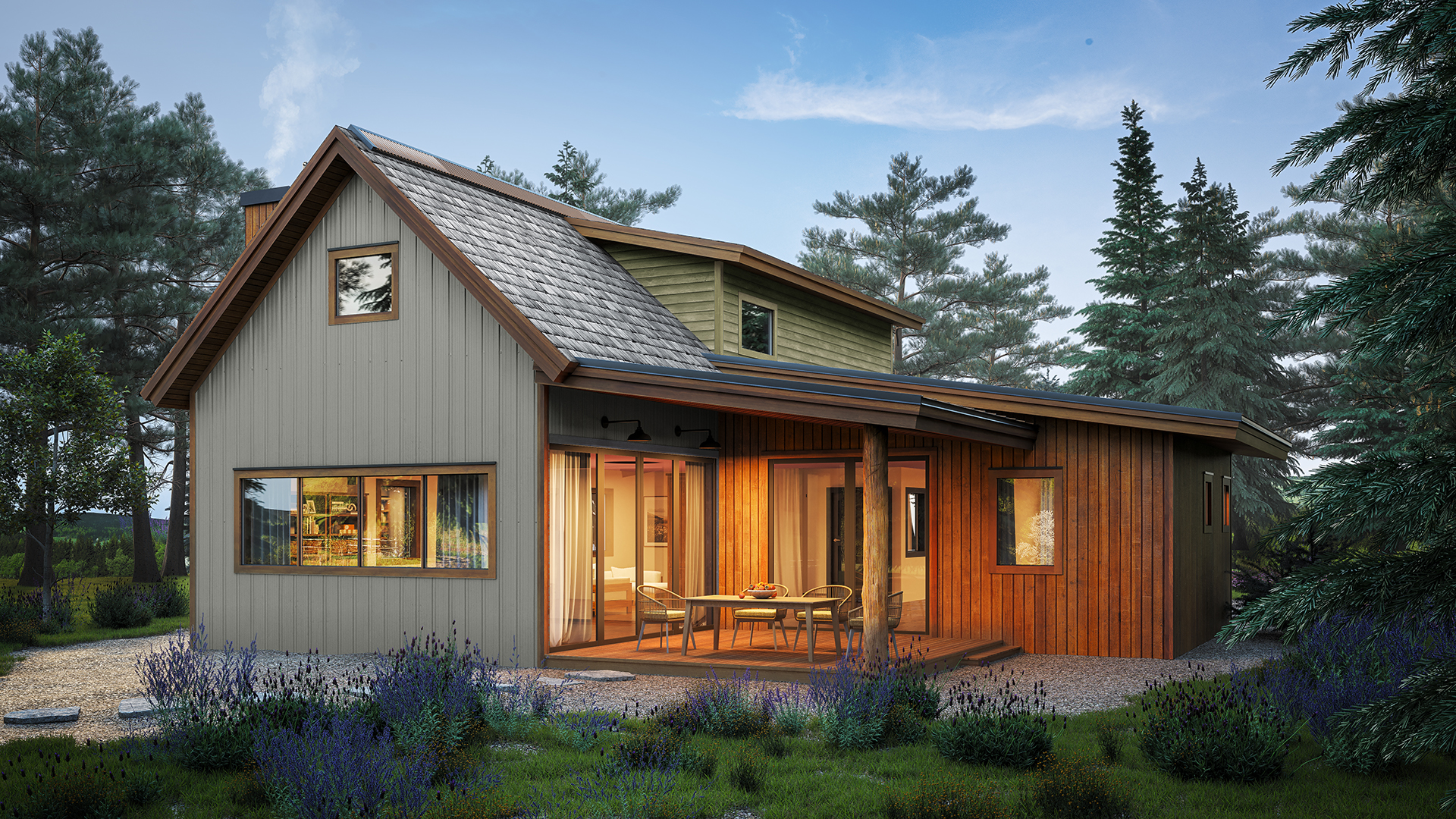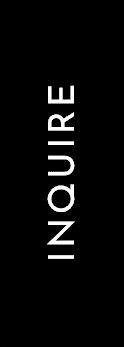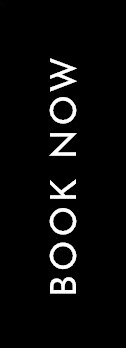4
Bedrooms
3
Bathrooms
2280
Square Feet
Each Residence Includes:
- Hardwood Floors
- Mosaic Tile Backsplash
- Quartz Single Edge Counters
- Quartz Single Edge Counters
- Real Stone Faced Wood-Burning Fireplace
- Interior Furniture Package incl. Art, Décor, Window Covers, Area Rugs, Designer Lighting
- Full Appliance Package
- TV Mount and Outlets above Fireplace
- Central Heating and Air Conditioning
- 10" x 10" Log Posts with 12" x 6" Patio Beams
- Cedar Front & Back Decks
- Stone Chimney Chase
- Metal Standing Seam & Cortin Roof with Wood Shakes and Roof Insulation - Value R49
- 2x6 Exterior Walls – Insulation R19
- Firepit and Three Benches
- Outdoor Furniture Package
- Traeger or Weber BBQ
- Fully Landscaped including lights, irrigation, plants, trees, and bark
Floor Plans
Main Level | 1,461 Square Feet
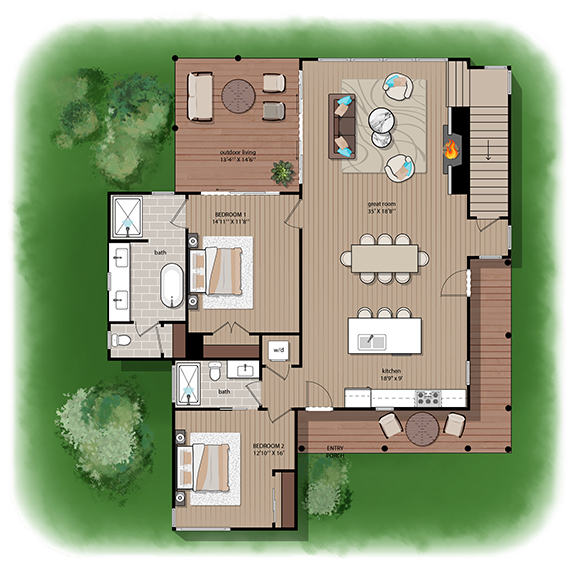
Upper Level | 819 Square Feet
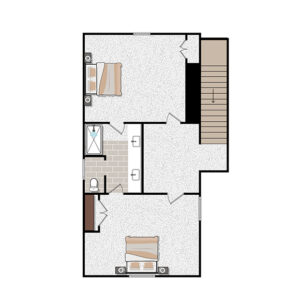
Real Estate Inquiry
To request more information on Wilderness Club real estate opportunities, please provide your information and our real estate team will be in contact.
