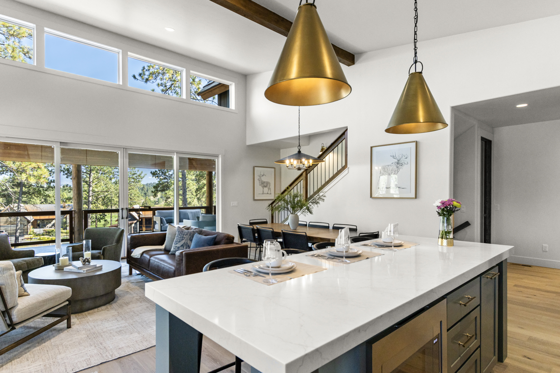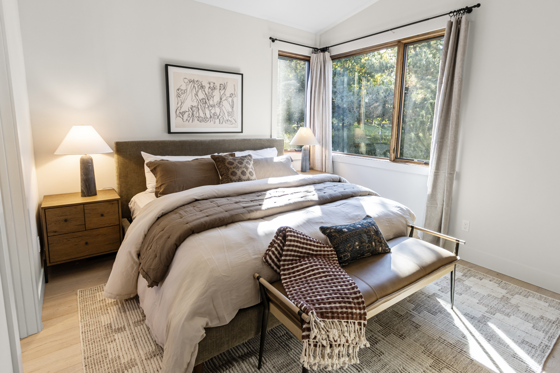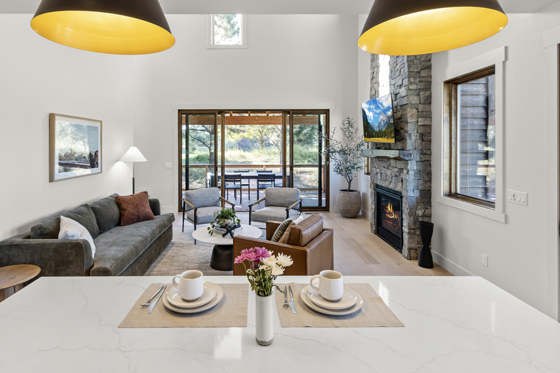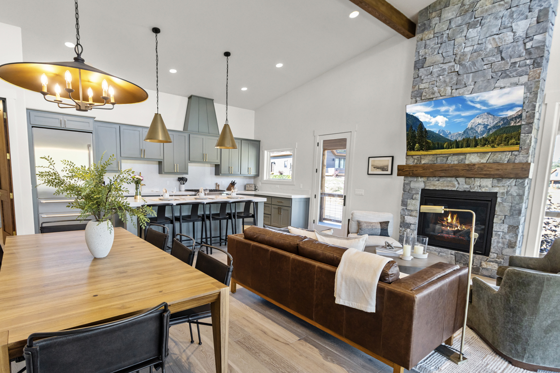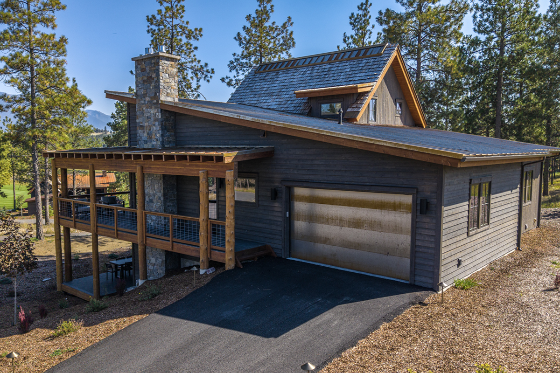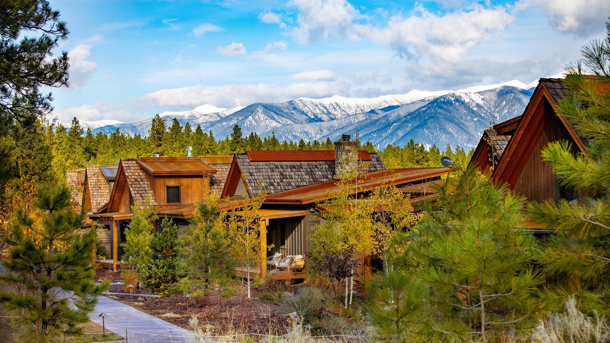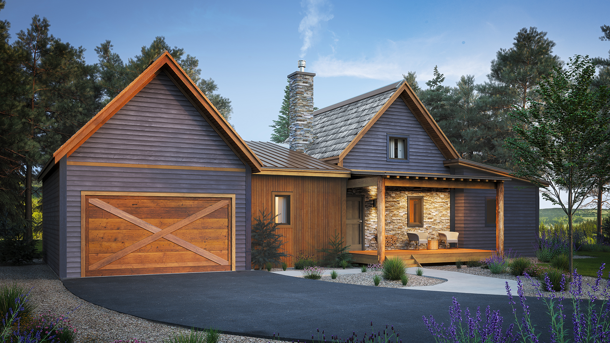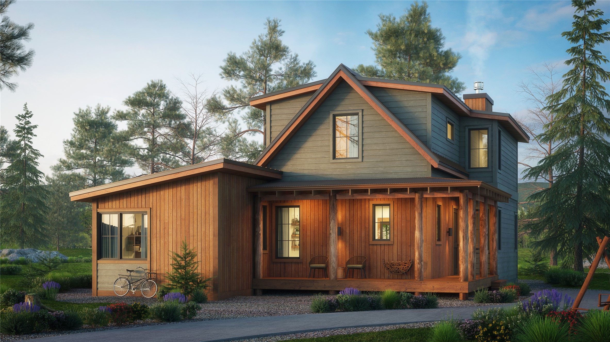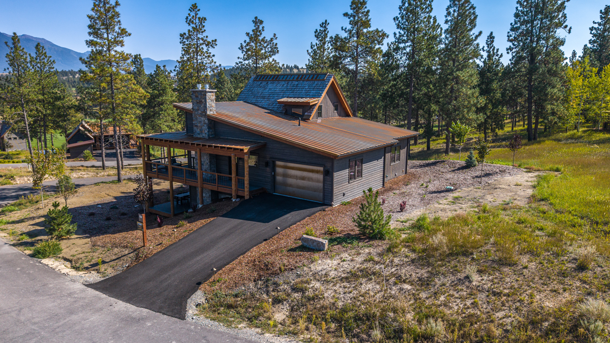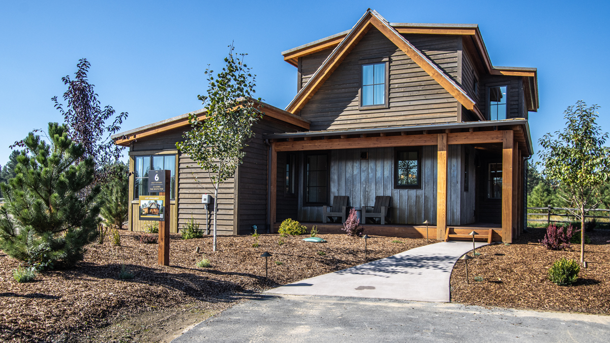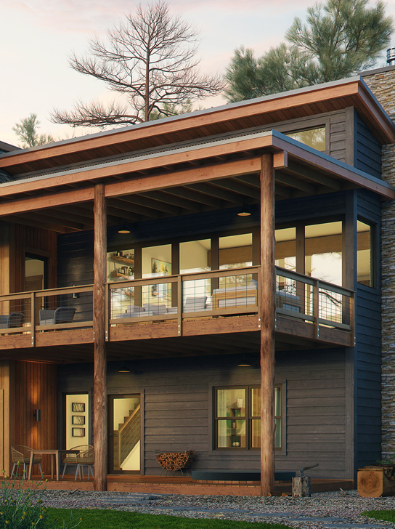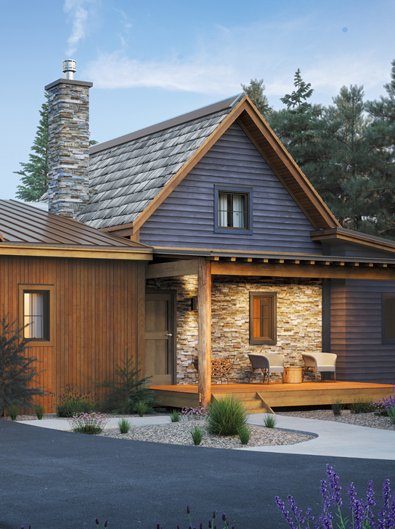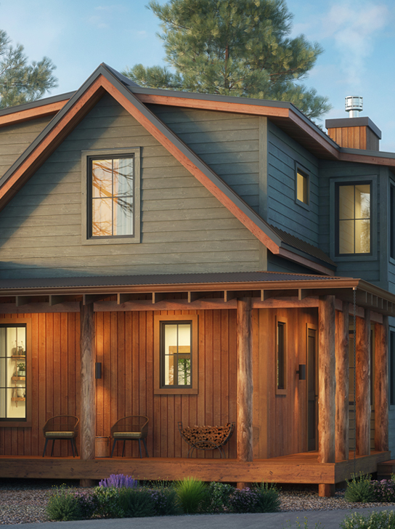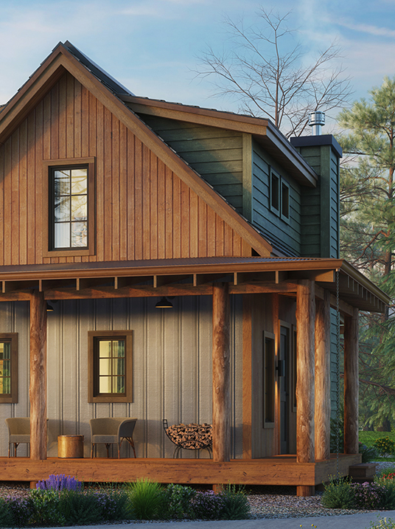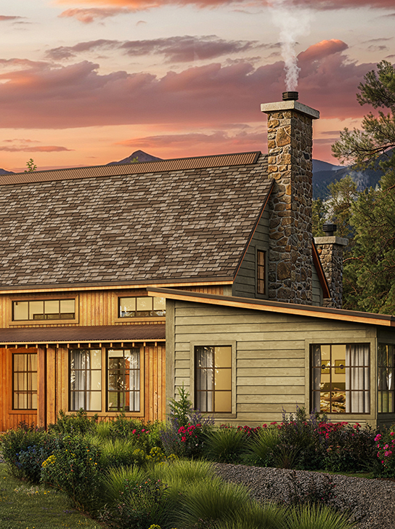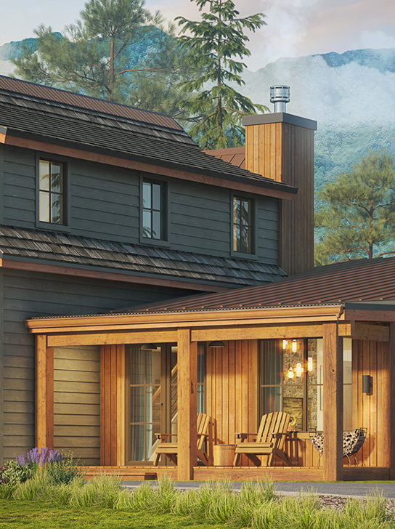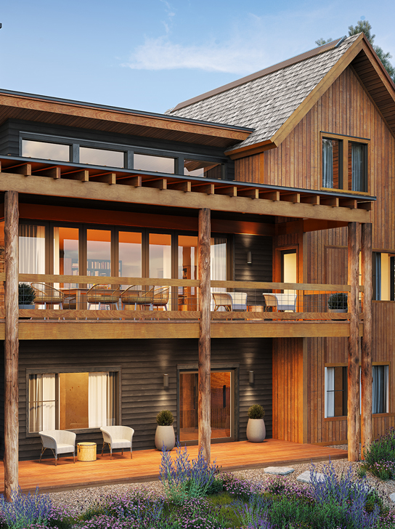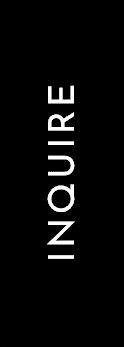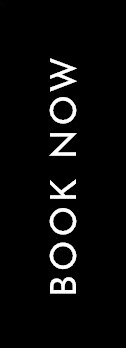REAL ESTATE OPPORTUNITIES
HOME SWEET HOME
Situated across 550 acres of breathtaking Montana wilderness, our one-of-a-kind private club community offers an array of scenic homesites and semi-custom built luxury estate homes available to call your own. Whether you’re looking for a permanent year-round home, a second home, a vacation home, or even a retirement home, you can’t go wrong with the true solitude and natural beauty of Wilderness Club Montana. Wilderness Club homeowners enjoy a myriad of family-friendly club amenities, from our centerpiece, Sir Nick Faldo’s designed golf course and 21-acre Wilderness Lake, to our water park, sports park, and fitness center.
Let our real estate team help you find your new home today!
FEATURED PROPERTIES
FIND YOUR PERFECT MONTANA RETREAT
At Wilderness Club, discover a range of homes designed to fit your mountain lifestyle-from cozy, centrally located cabins to expansive residences with sweeping golf course or mountain views. Whether you’re seeking weekend serenity or a year-round escape, your ideal Montana home awaits.
EXPLORE OUR LISTINGS
At Wilderness Club, discover a range of homes designed to fit your mountain lifestyle-from cozy, centrally located cabins to expansive residences with sweeping golf course or mountain views. Whether you’re seeking weekend serenity or a year-round escape, your ideal Montana home awaits.
PICK YOUR HOMESITE
COMMUNITY MAP
Discover a wide variety of homesites throughout The Wilderness Club, with options to suit every vision-from cozy retreats to expansive estate homes. Choose from lots that offer stunning views of the golf course, lake, or surrounding mountains, or select a site just steps away from the clubhouse and future planned amenities. Whether you’re looking for privacy, proximity, or the perfect panorama, there’s a location here for you. Design and build with us using one of our thoughtfully crafted model home plans, and turn your dream into reality in this one-of-a-kind Montana setting.

MODEL HOME PORTFOLIO
RUSTIC DESIGN, MODERN ESSENTIALS
Live the perfect Montana lifestyle your way and on your terms. At Wilderness Club, our homes and homesites offer a selection of unique properties, from intimate golf cottages in a village-like setting nestled at the very heart of our thriving community to spacious and beautiful golf and lake-view estate homesites with dramatic vantage points throughout our one-of-a-kind community. However you and your family imagined your Montana life, you will find your perfect spot here at the Wilderness Club.
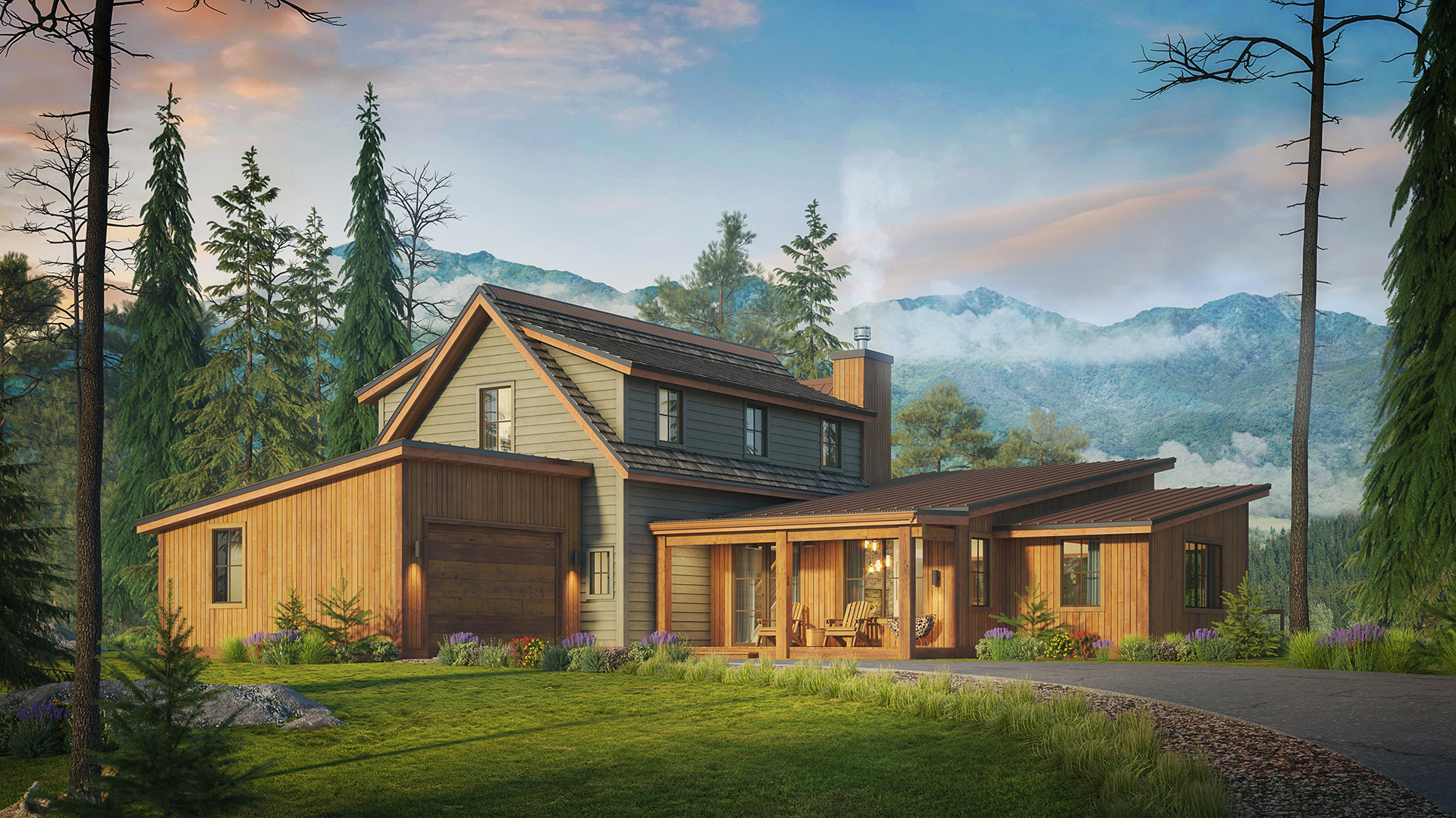
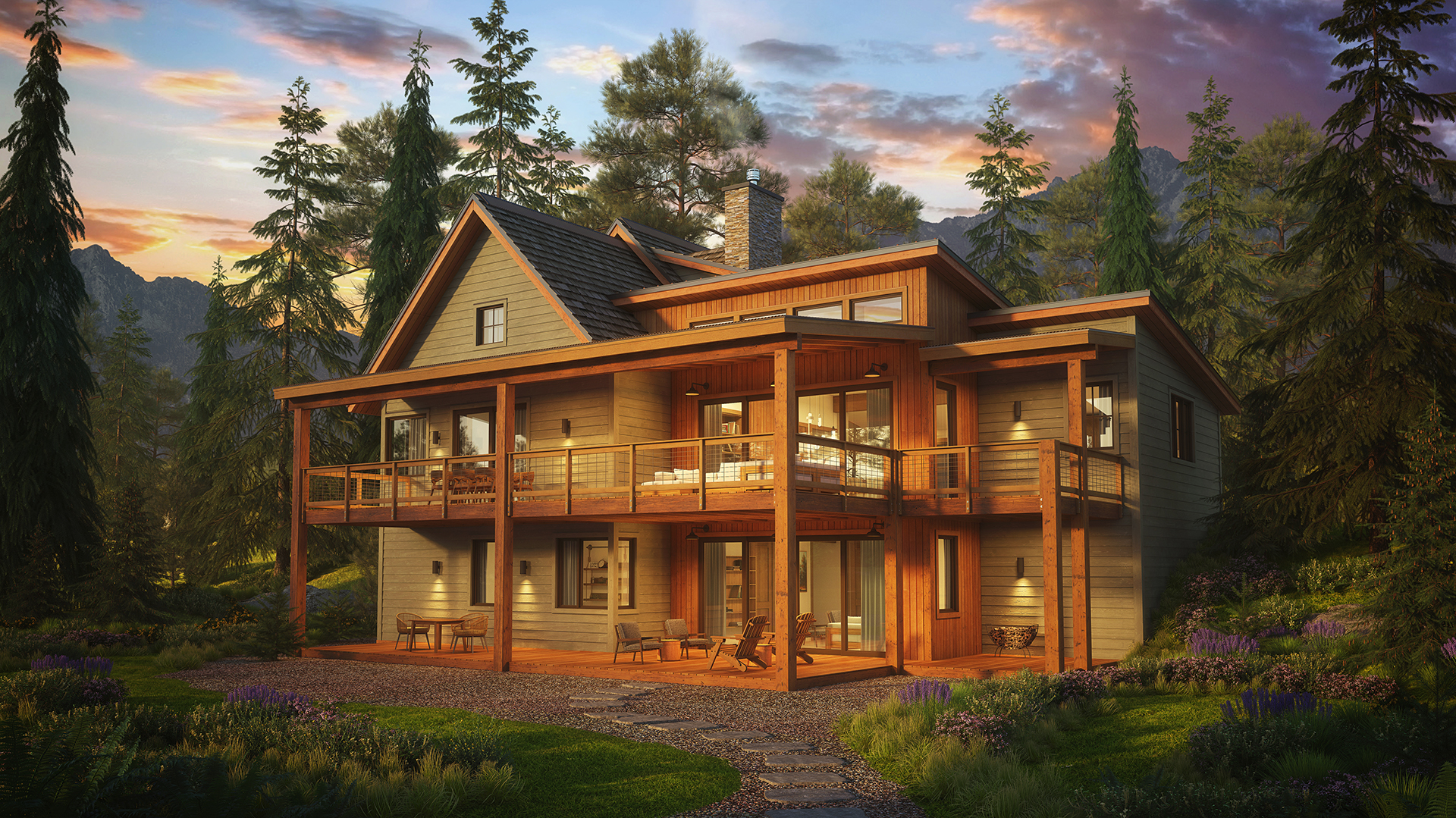
The Huckleberry
3,293-4,690 SF Three | 4-6 bed/4-6 bath
The largest home in the Wilderness Club portfolio, The Huckleberry is designed for multi-generational families who want to gather under one roof without sacrificing space or privacy. Six bedrooms and six bathrooms are thoughtfully distributed across three levels, giving everyone their own retreat while multiple living areas bring the whole group back together. The main level flows out to an expansive covered deck—supported by substantial log posts and timber beams—where sweeping mountain or golf course views set the scene for morning coffee, evening cocktails, or anything in between. Inside, the same rustic-meets-refined finishes found throughout Wilderness Club homes create a warm, welcoming atmosphere that feels like Montana.
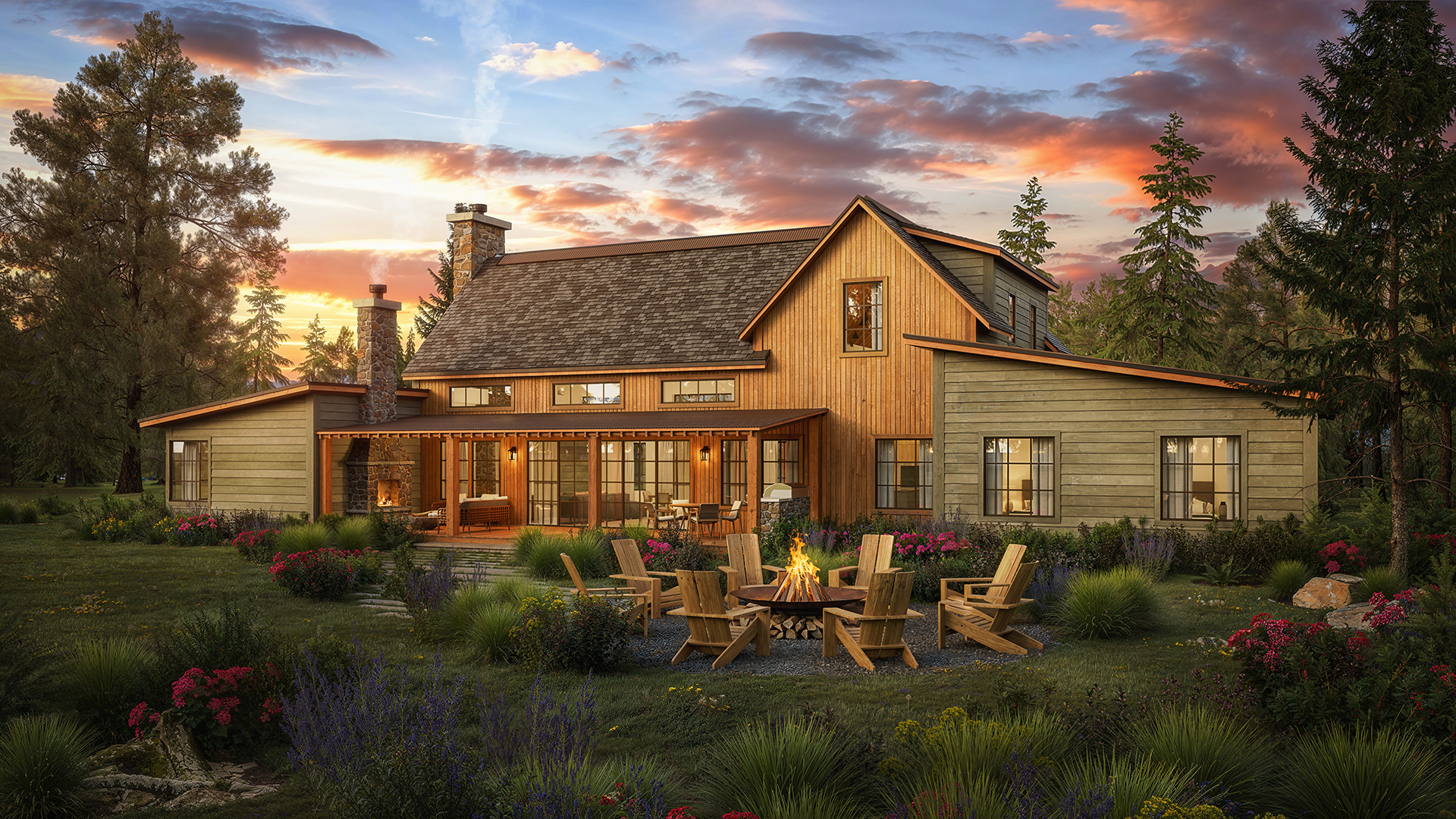
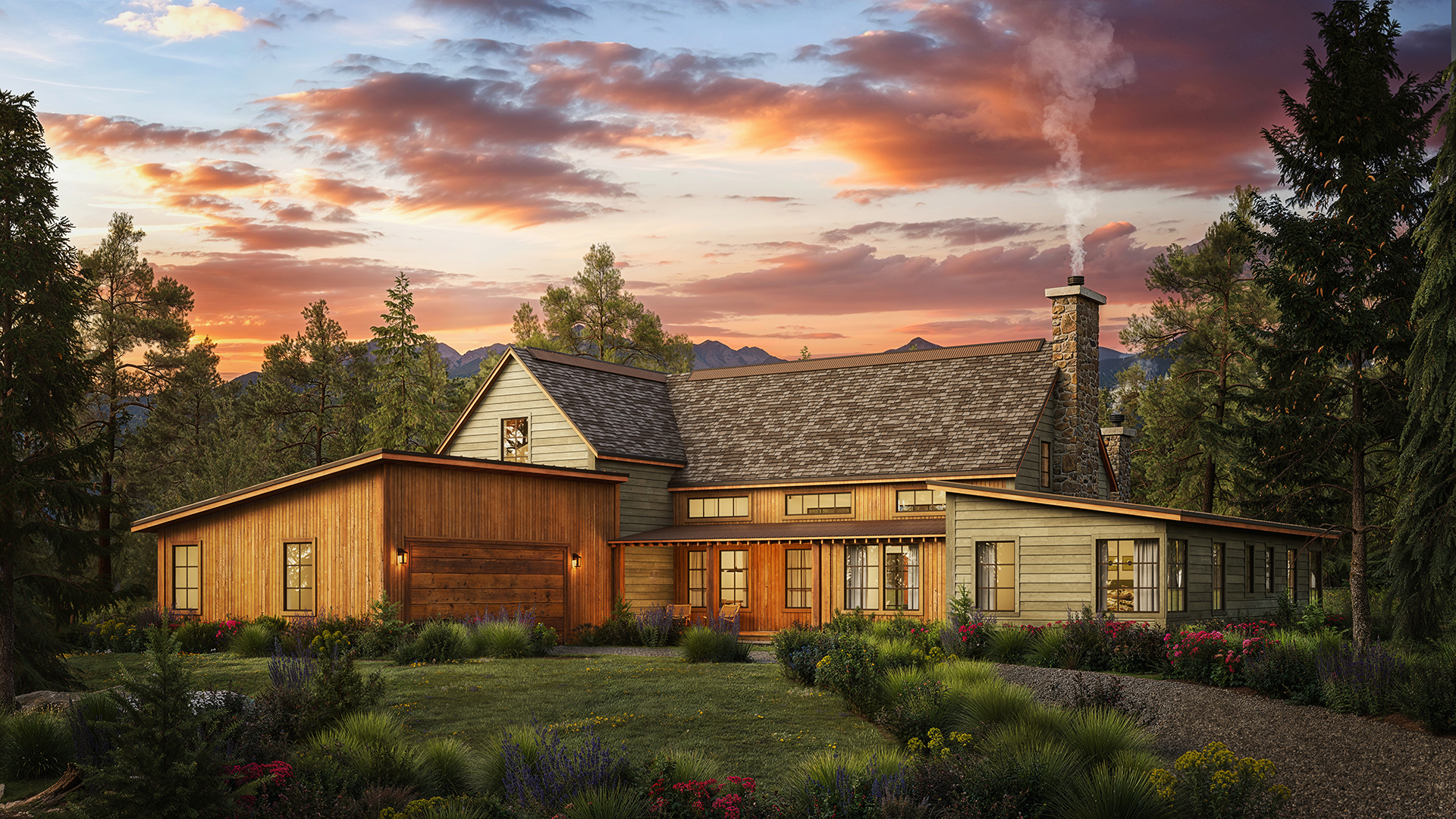
The Hawthorn
3,067 SF Three | 4 bed/4 bath
The Hawthorn offers the best of both worlds: the comfort of main-level living with room to spread out when the whole family visits. Three bedrooms and a wide-open great room occupy the main floor, where walls of windows and a generous covered deck blur the line between indoors and out. A stone fireplace anchors the living space inside while a second fireplace on the deck extends the evening well past sunset. Upstairs, a private fourth bedroom provides a quiet retreat for guests or a bonus space for the kids. At just over 3,100 square feet, it’s sized right for couples who love to entertain or families who want everyone comfortable without maintaining more home than they need.
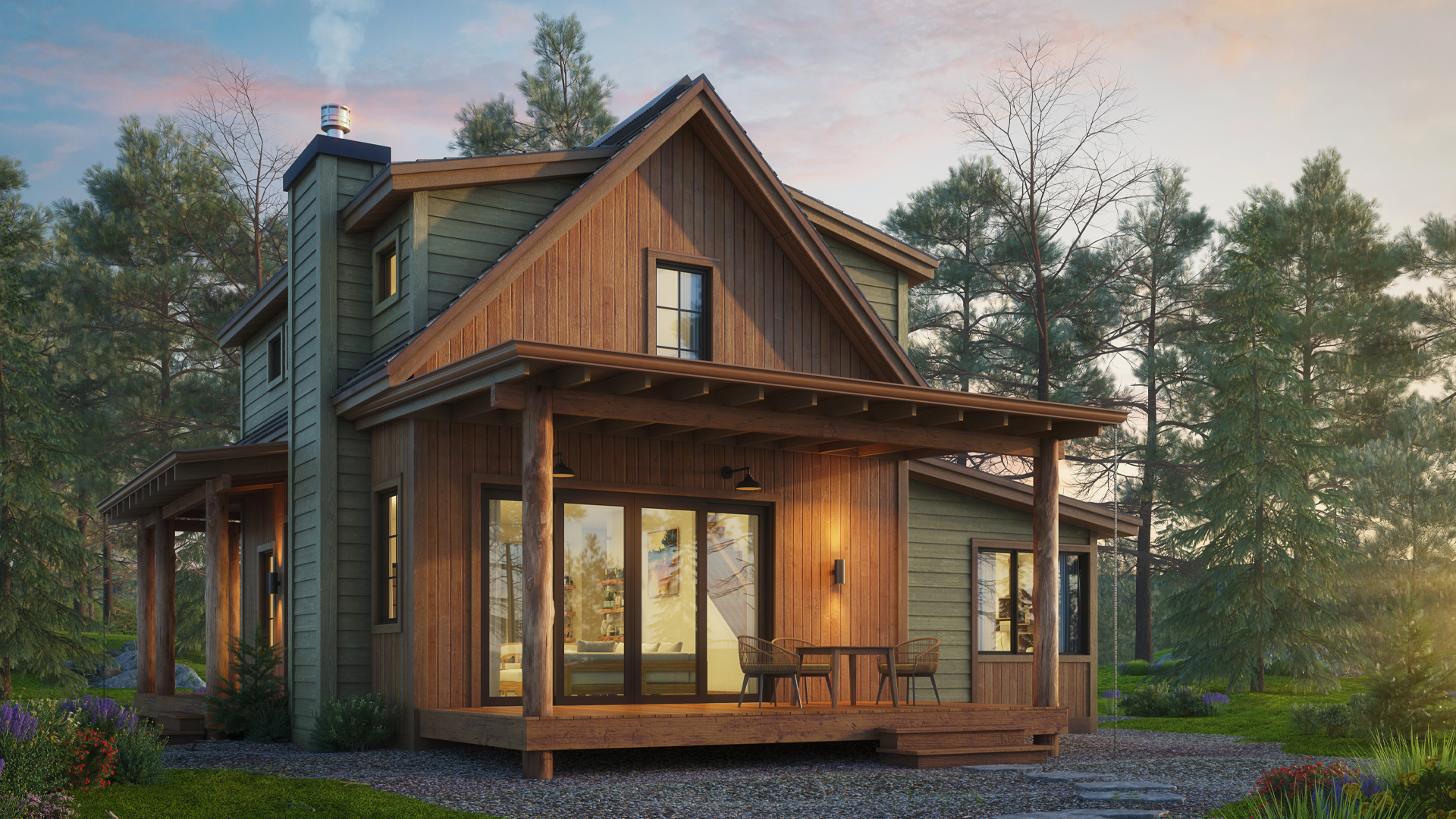
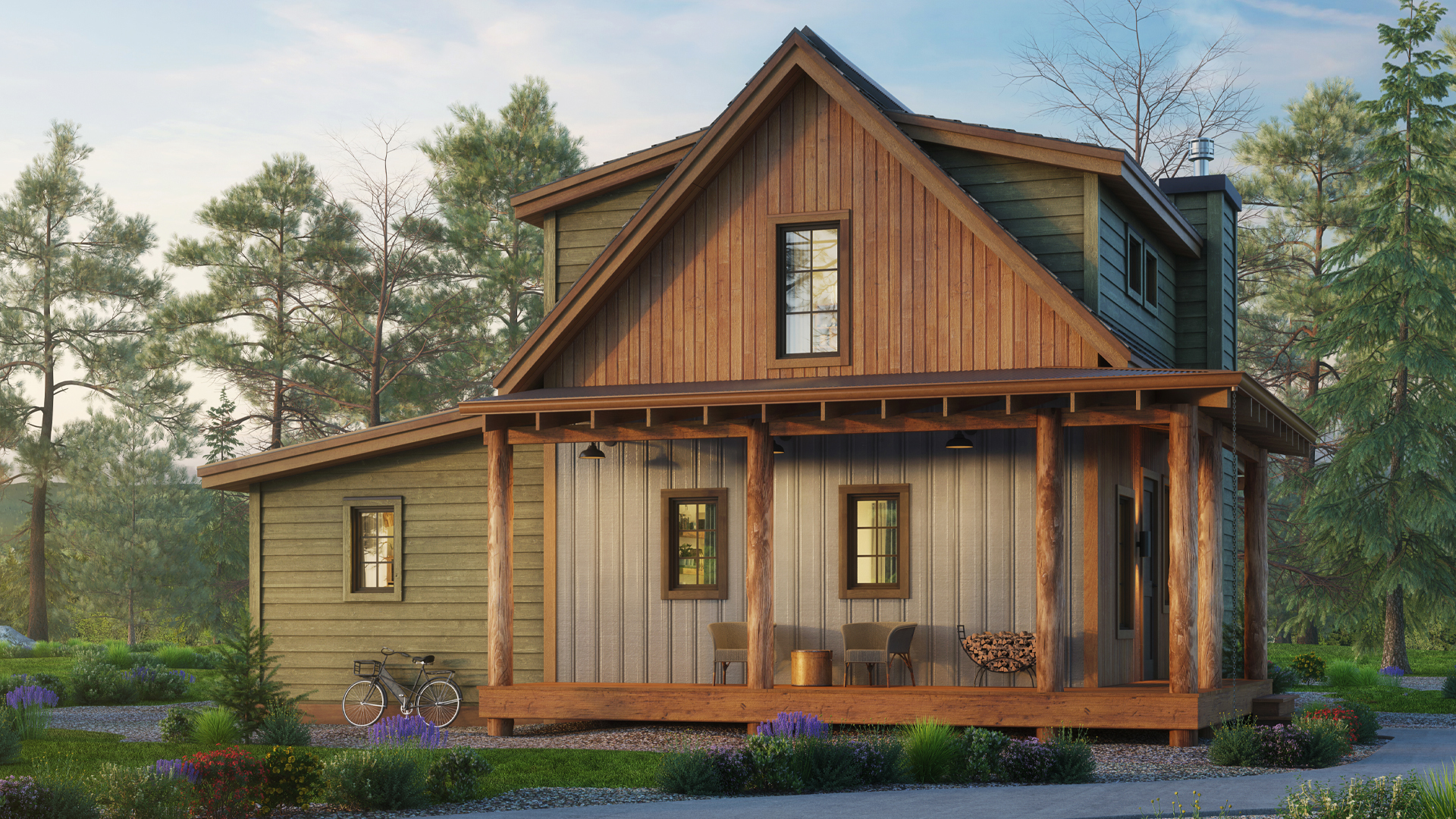
The Cottonwood
1,194 SF with Loft | 2 bed/2 bath
Enter this cozy cottage from the covered front porch and step inside the wide-open great room, featuring a stone-faced wood-burning fireplace that adds a welcome ambiance on cooler evenings. Looking to the side, your eyes will rest on the stunning galley-style kitchen and dining area with large sliding doors beyond. These 12ft wide by 8ft high doors open onto the large covered wooden deck out back, with views of forests, mountains, or lakes. It has a large master bedroom suite and bathroom with a custom drop-down double sink vanity, tongue and groove accent wood, mosaic tile throughout the shower, and a private WC. The loft boosts the ceiling heights in the great room creating more air space and natural light. Known for efficiency, lock and leave, convenience to clubhouse and golf.
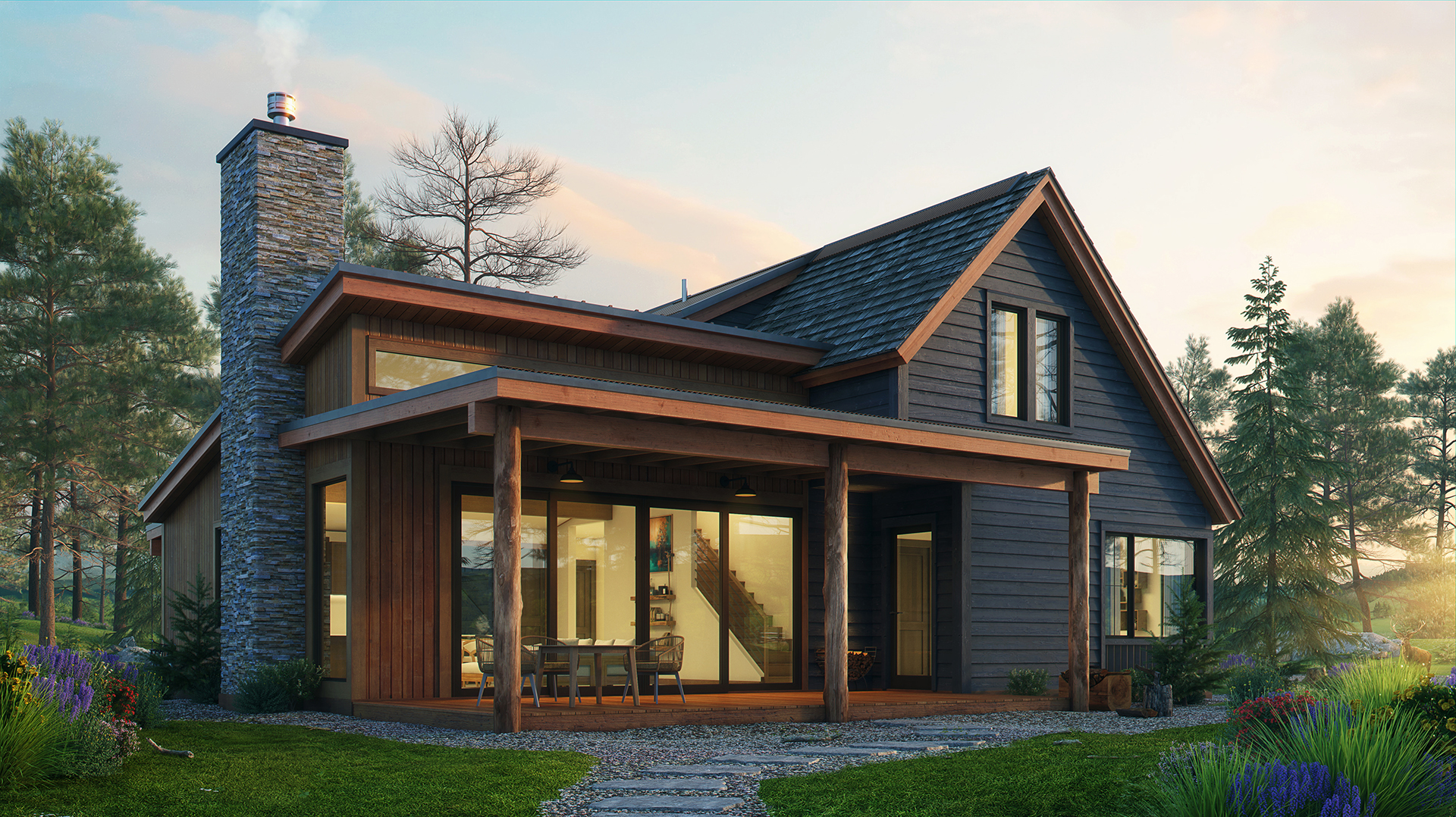
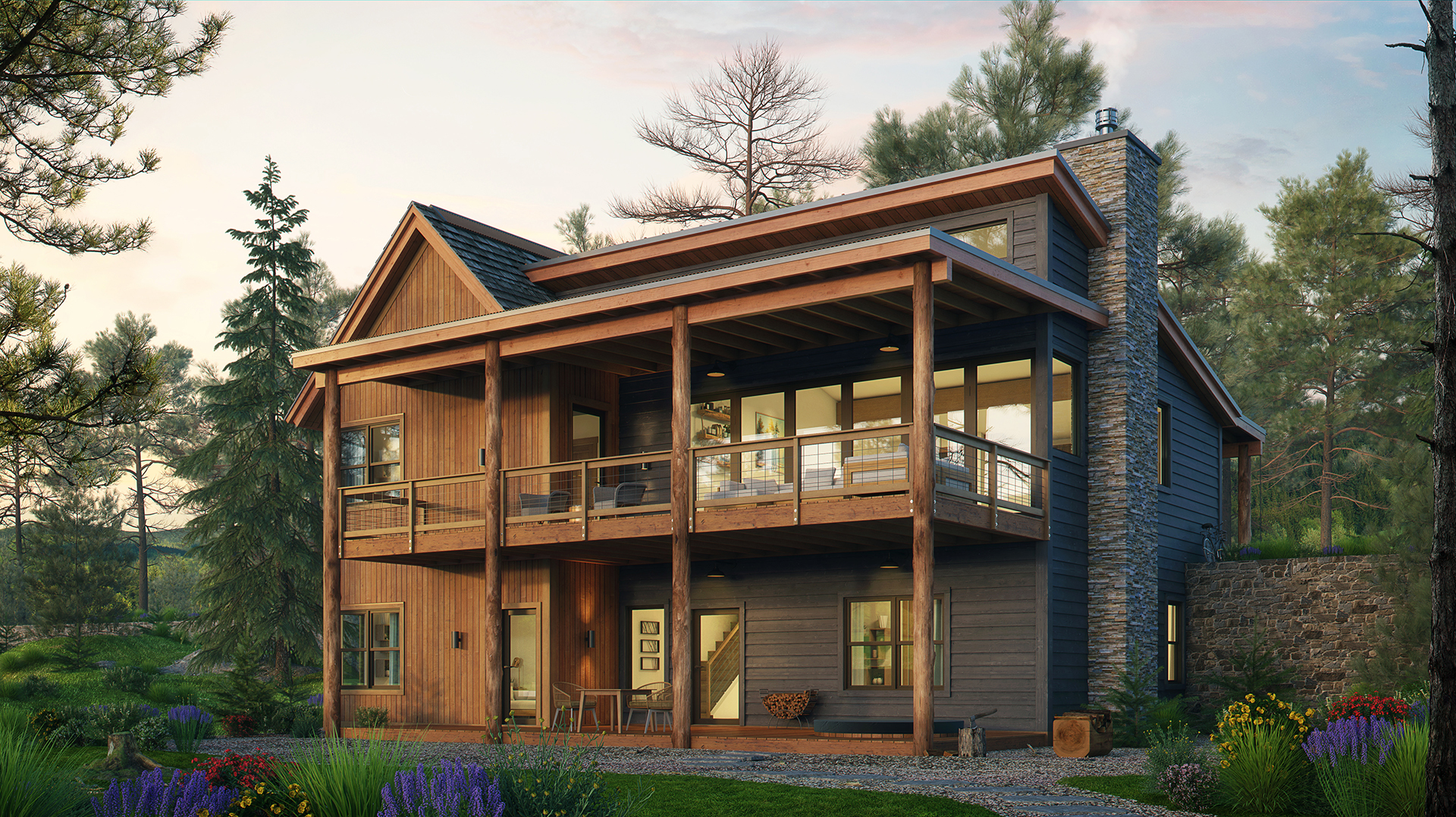
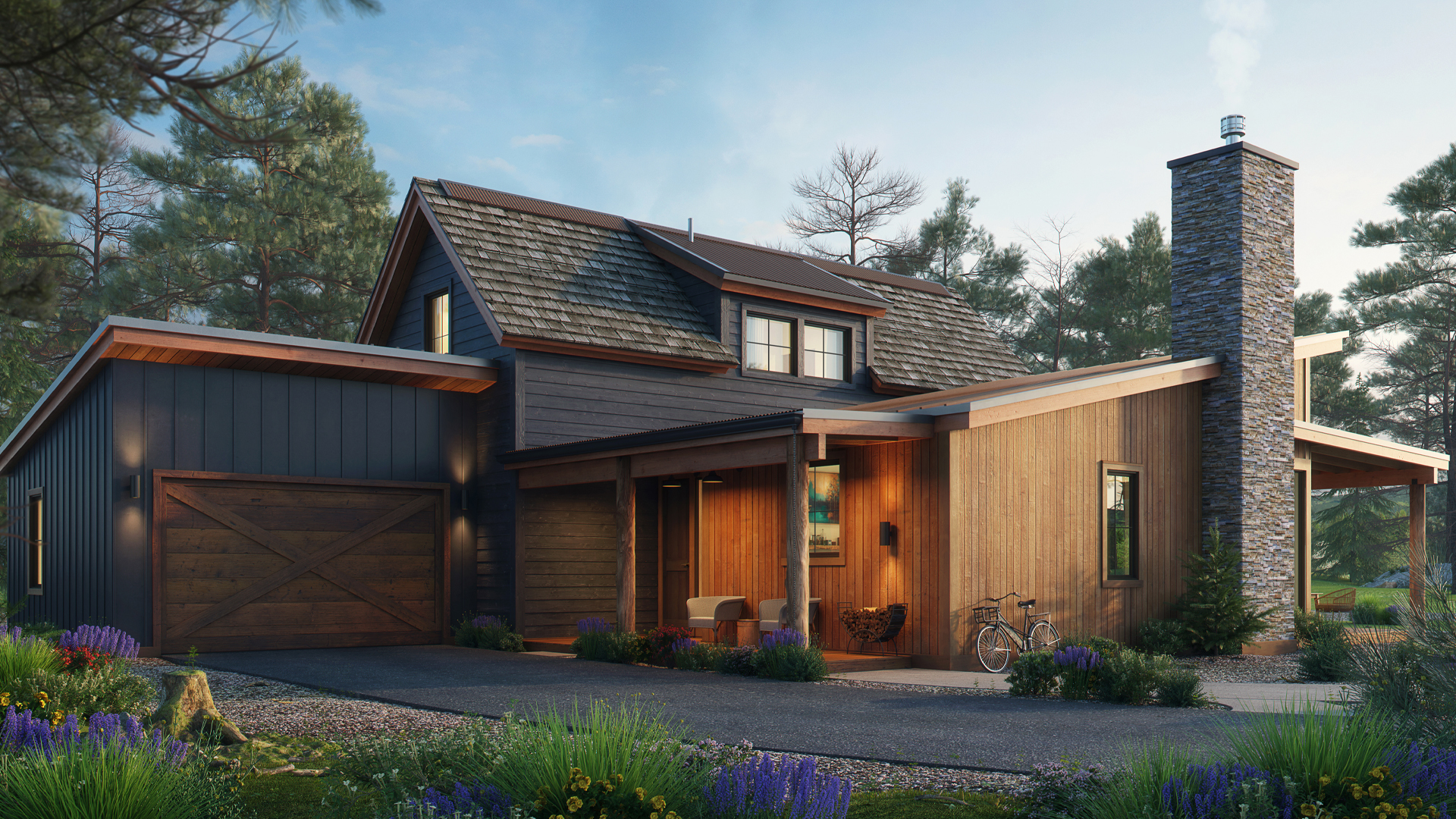
The Pinegrass
2,335 SF Two-Level | 3 bed/4 bath
4,007 SF Three-Level | 5-6 bed/6 bath
Contemporary meets rustic charm in this open, airy floor plan. This stylish cottage boasts sleek timeless finishes, hardwood floors, and generous windows that provide abundant natural light and incredible views. A large gathering area with a stone fireplace offers the perfect spot for friends and family to gather after an exciting day of outdoor adventures. Two expansive covered cedar decks enhance a seamless indoor-outdoor living design that flows to your professionally landscaped yard and the exciting backcountry beyond.
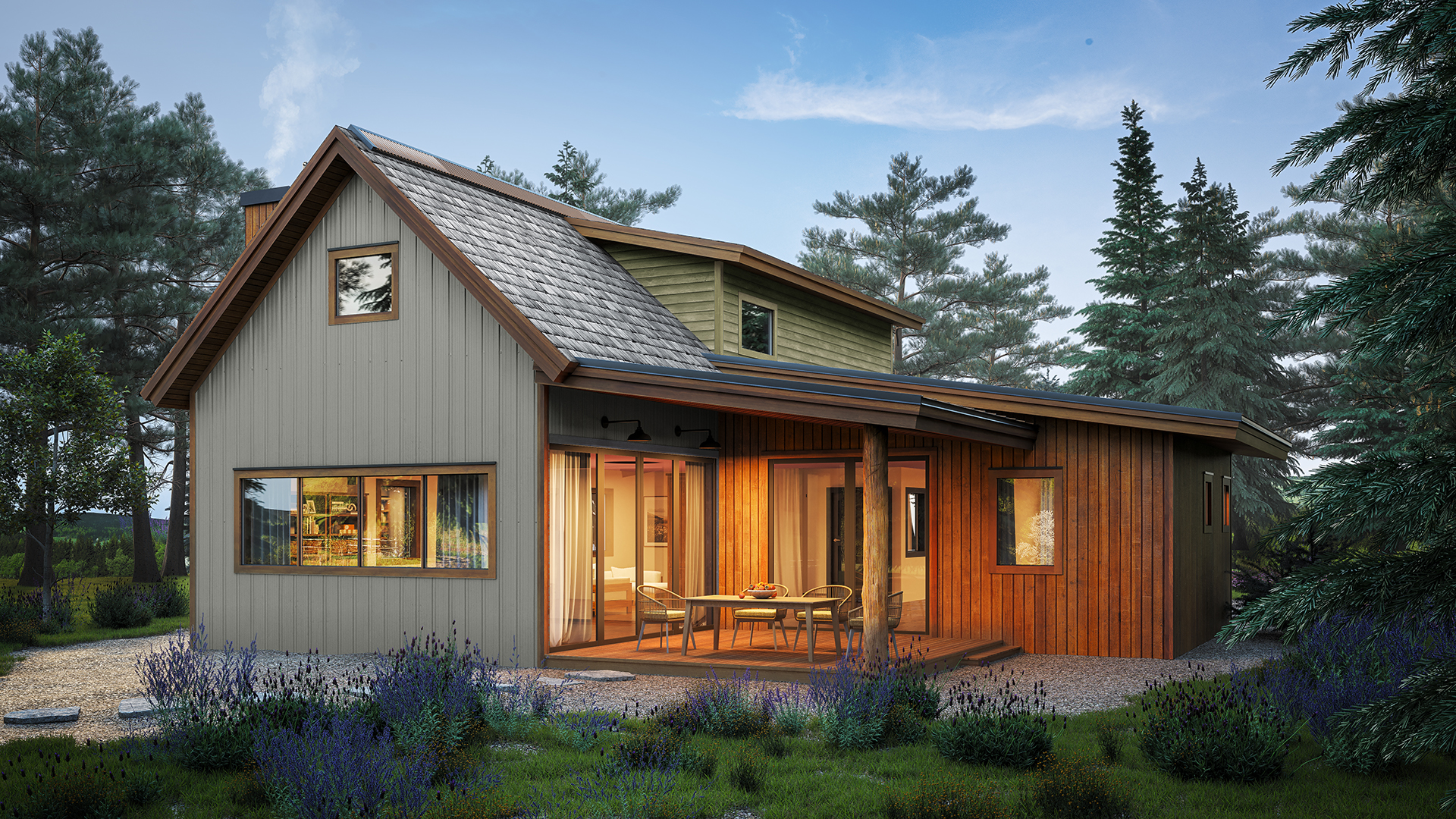
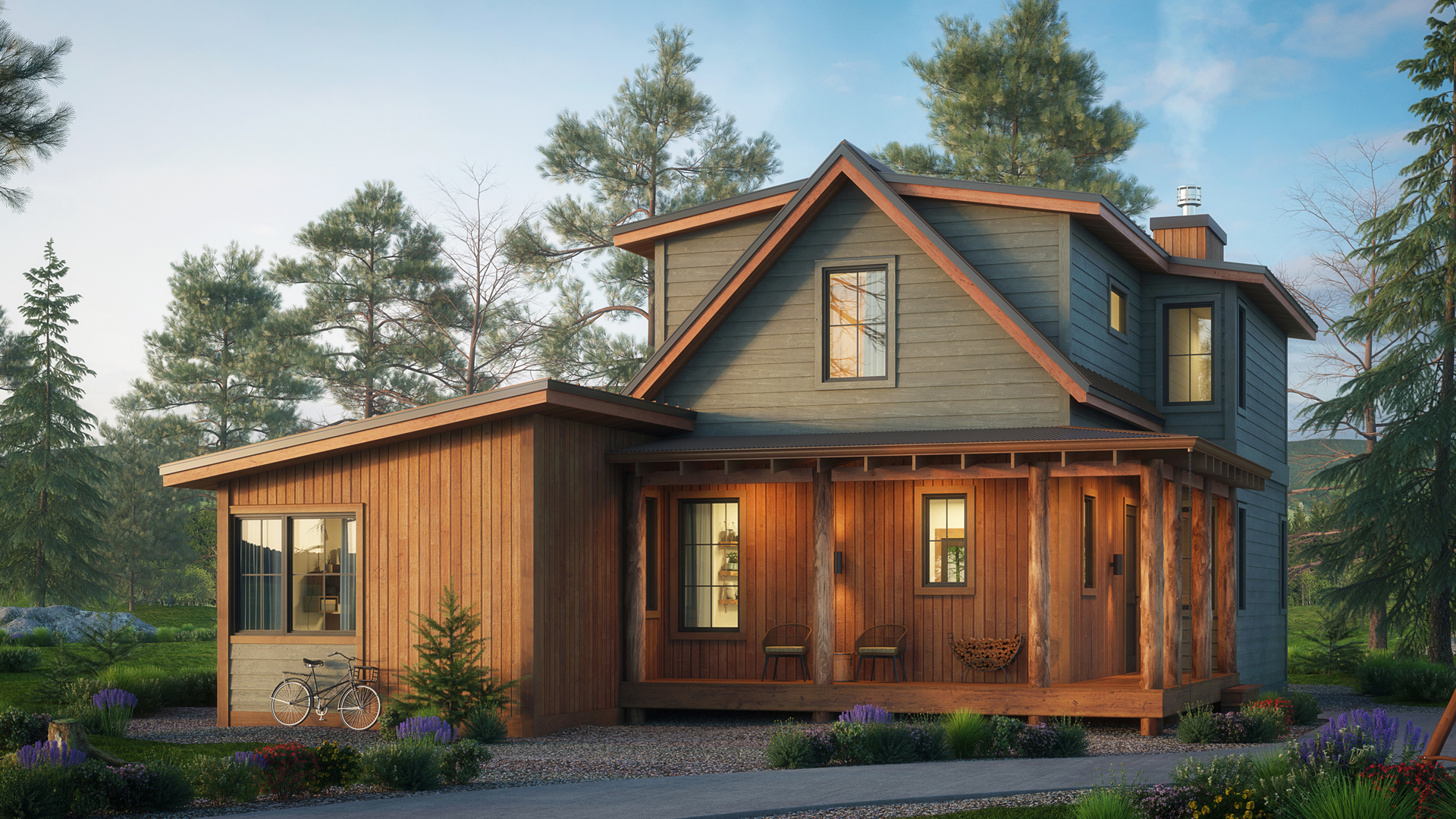
The White Pine
2280 SF with Loft | 4 bed/3 bath
The White Pine is the Wilderness Club’s ideal 4-bedroom vacation home floor plan designed to optimize occupancy and efficiency. Featuring a wide-open great room complete with a stone-faced wood-burning fireplace and 16ft of sliding glass doors across the entire back wall, nature seems to walk right inside the house. The kitchen is galley-styled and comes with an island that doubles as the eating bar, sink, and storage space.
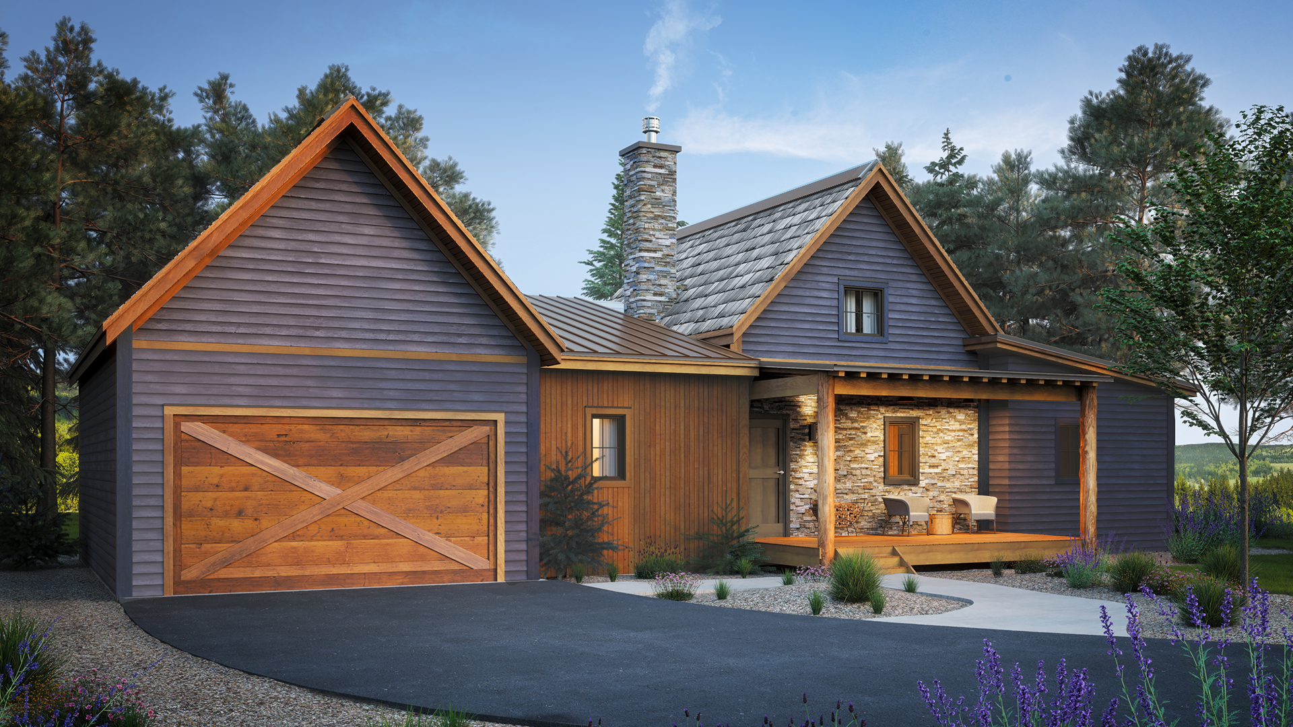
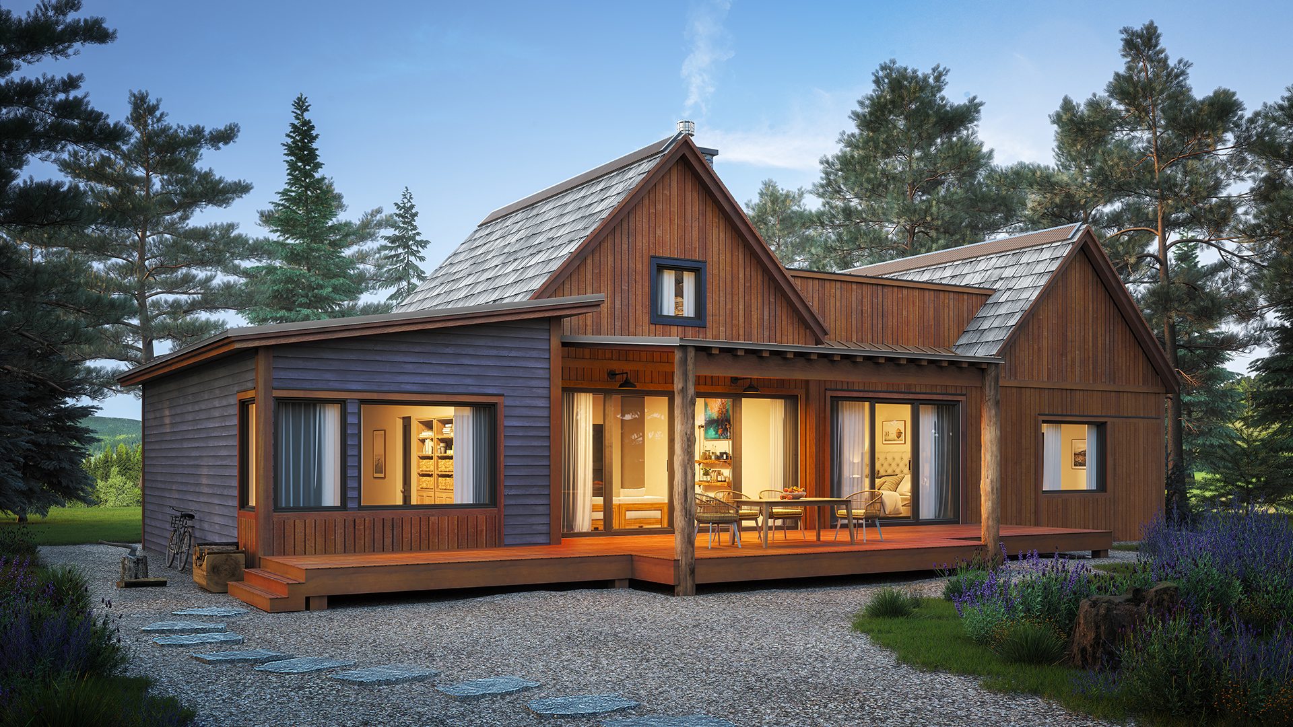
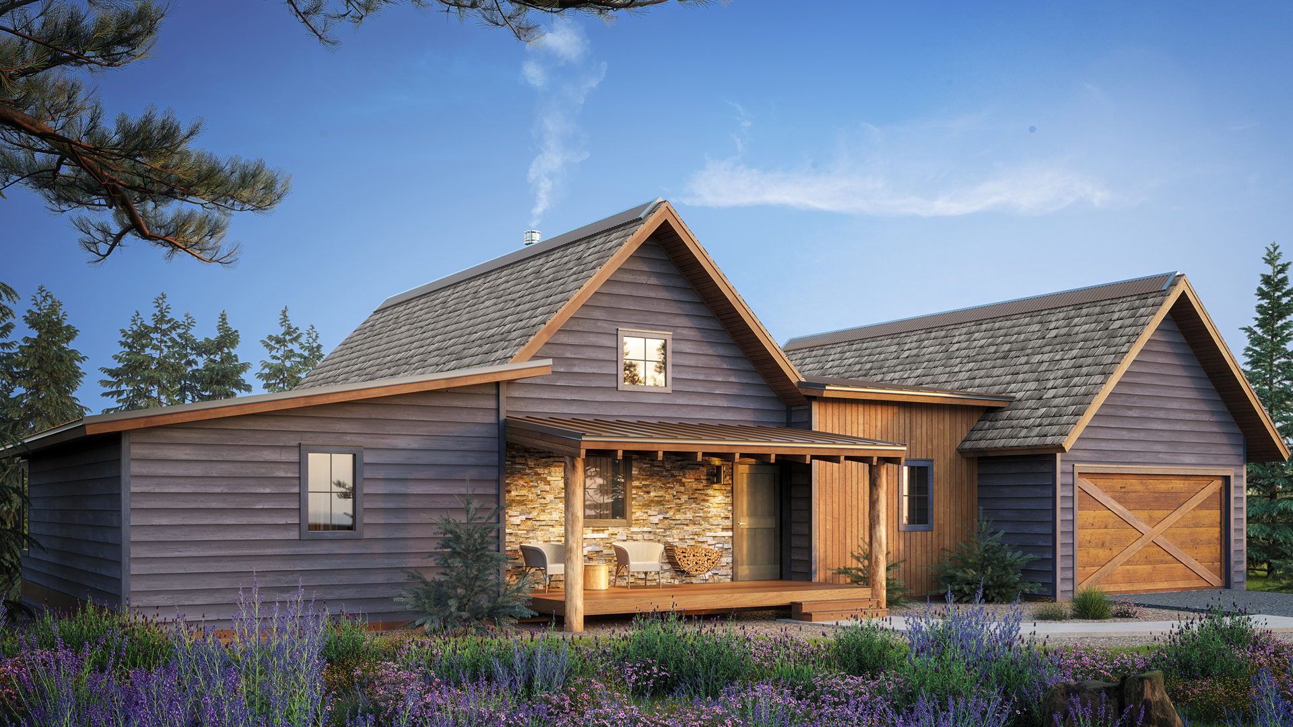
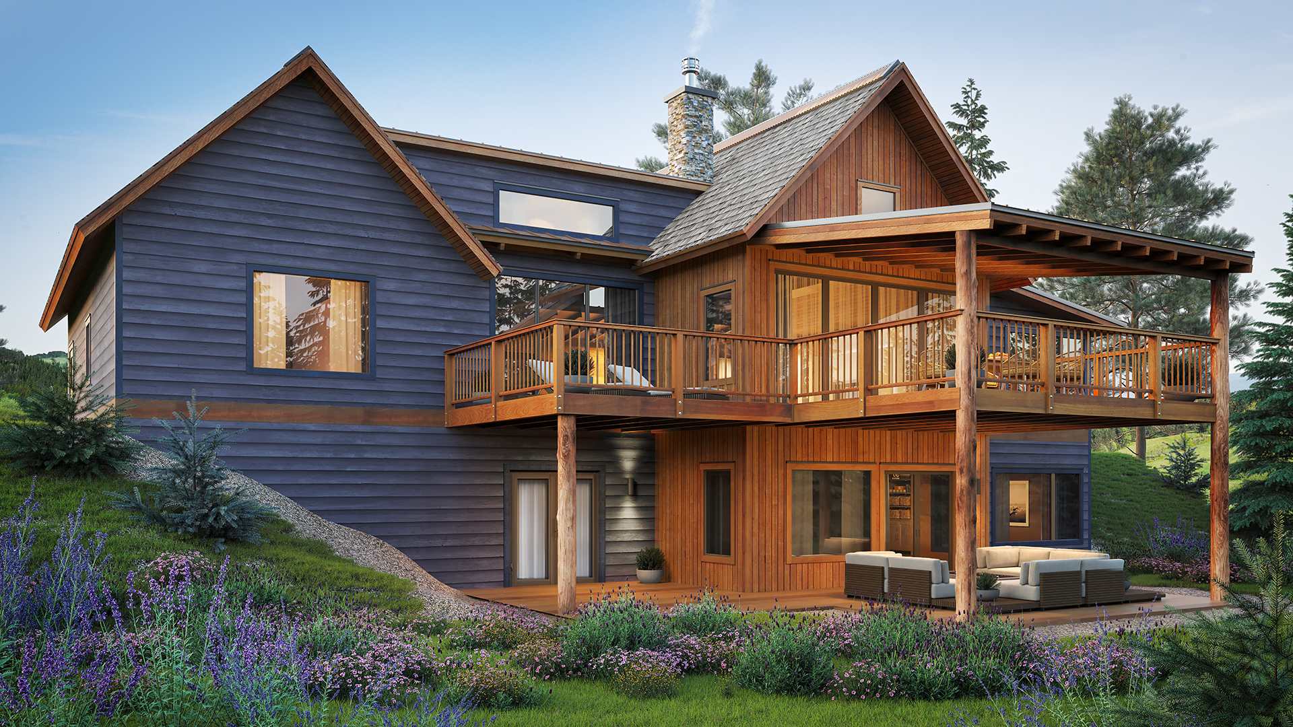
The Stonewood
1,362 SF One-Level | 2 bed/2 bath
3,304 SF Two-Level | 4 bed/4 bath
Home model known for beautiful views from the back. Comfortable and cozy as you enter from the front and an entertainer’s dream space as you step on to the back living area featuring enough space for outdoor dining and outdoor living. Perfect for larger families – both levels offer family room/gathering areas. Each of the 4 bedrooms offers a private bathroom. This home model is placed on strategic lots with the perfect elevation to provide the most beautiful Montana views and more privacy.
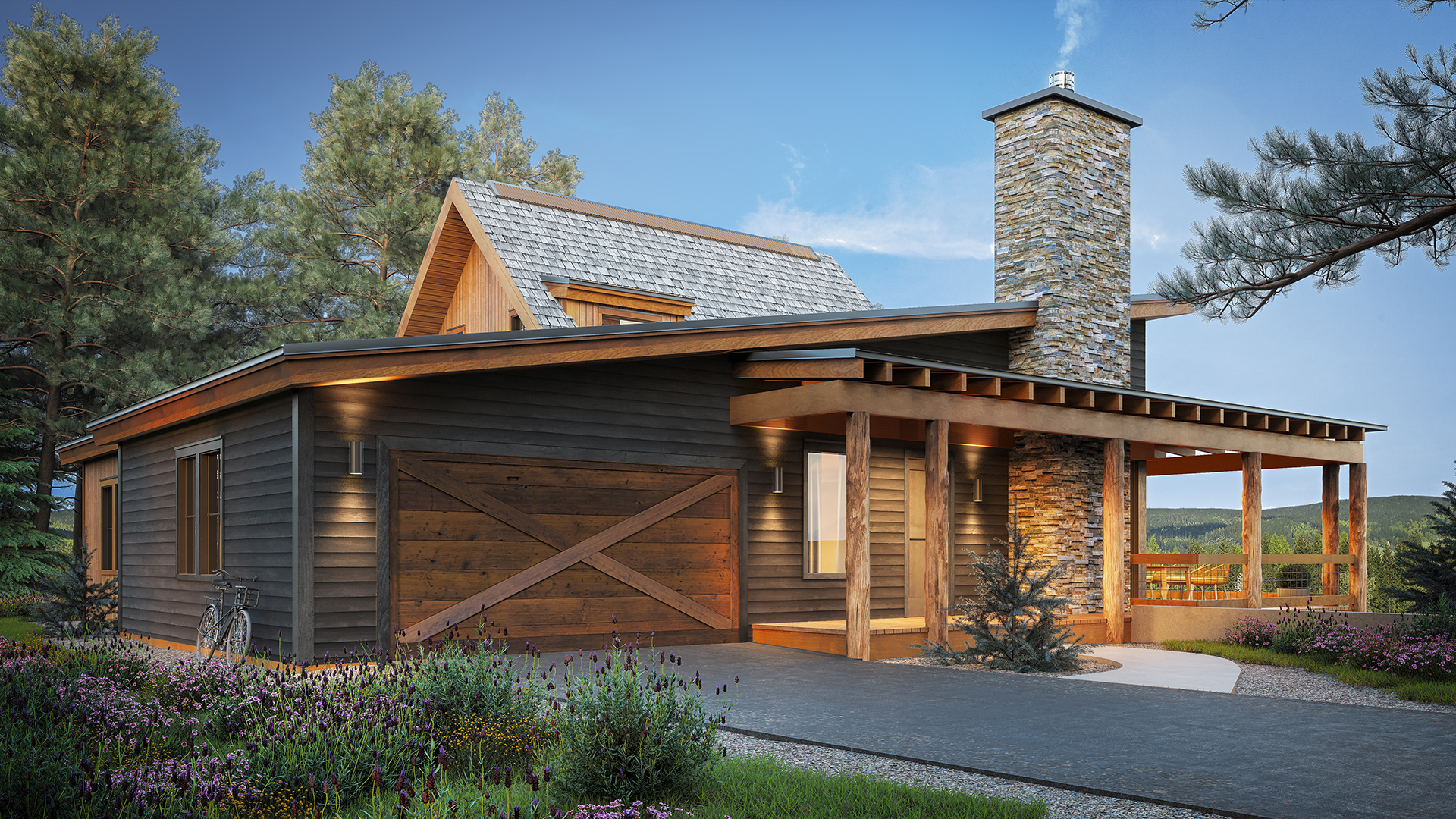
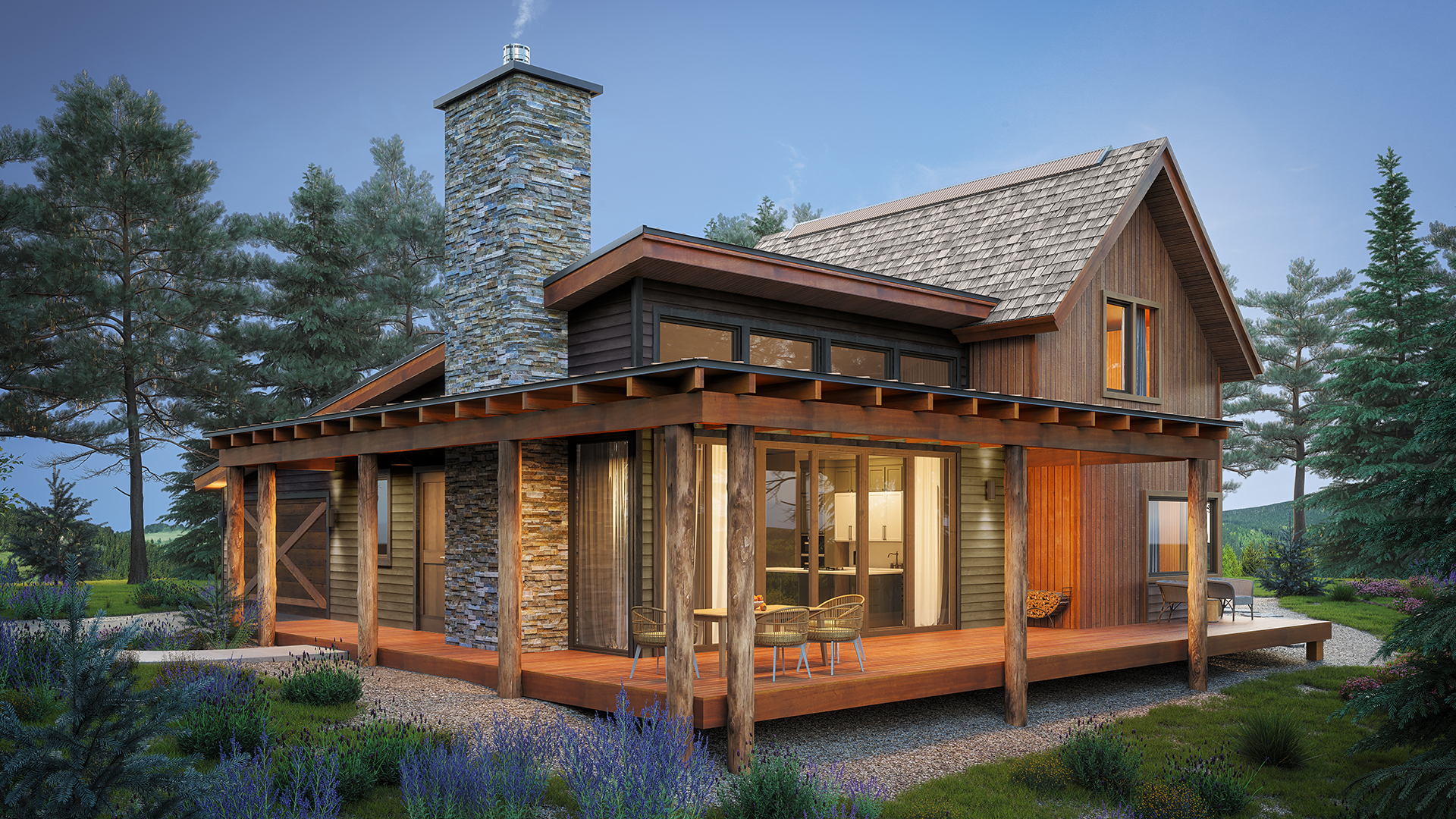
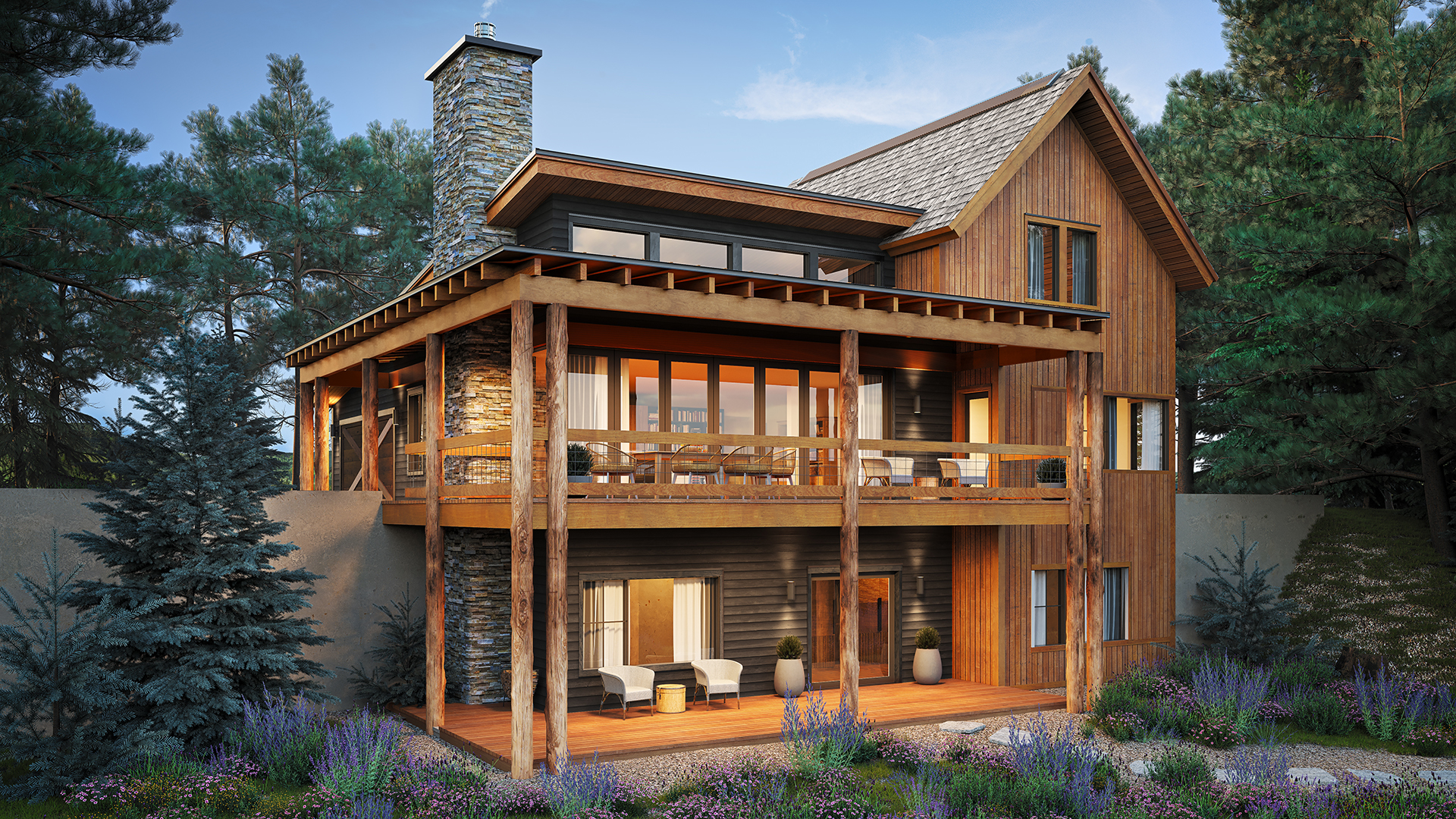
The Twin Flower
1,950 SF Two-Level | 3 bed/3 bath
3,140 SF Three-Level | 4 bed/4 bath
Ideal home model for larger families looking for luxury living. This home model is situated on larger lots (Golf Estate lots) providing more space and privacy but still just a short golf cart ride to the sports park, clubhouse, pool etc. Spend your time at two of the outdoor living areas (lower level and main level) both featuring large windows with abundant natural light and incredible views. The oversized outdoor areas offer a prime backdrop for your home, as well as endless hours of activity for your friends and family. Features two great rooms perfect for family gatherings or entertaining with friends. Each of the four bedrooms features its own private bathroom, perfect for extended families or friends to enjoy separate space.
Custom Built Homes | Mountain Views
